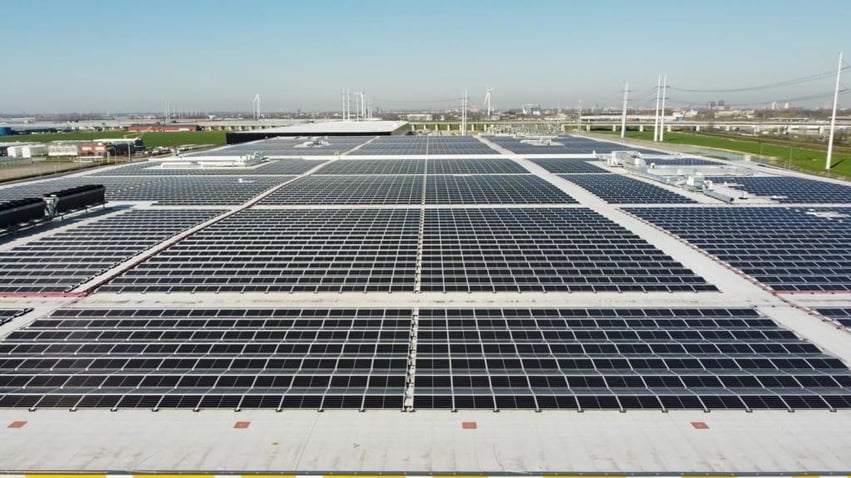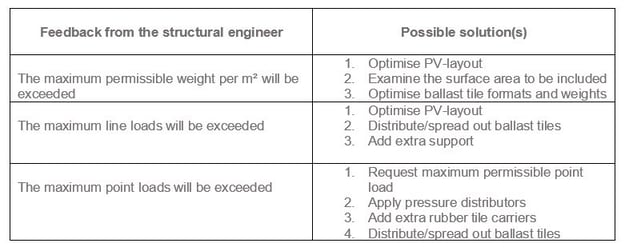Nowadays, PV-systems on roofs are being examined ever more critically by the interested parties. For example, structural engineers can add requirements, making projects more complex and challenging. In the past few years, we have seen these changes and the critical attitude develop and continue to expand. This very interesting development is something that we would like to draw your attention to in this blog.

Feedback from the structural engineer
In general, a structural engineer will have to sign off on a solar panel system before the panels can be placed on the roof. Using their standard calculation method and models, they inspect the roof to determine whether its construction is suitable for supporting the permanently added extra weight of the solar panels. If the construction is not strong enough, consultation is needed to decide what is possible, and we shall search together with the client for possible alternatives to enable the project to proceed. A brief overview is given below of the most common feedback we have received from structural engineers, and a few examples of solutions that we can provide that in general are sufficient to realise the project:

Changes in the sector
In the 12 plus years that we have supplied mounting systems in the solar panel sector, we have already seen many developments and changes. The market is maturing, and the structural engineers are gaining more experience with PV, each having developed their own special working method. While previously the maximum permissible weight per m² was determined solely by the building’s construction, it is becoming increasingly common to examine the individual roof sheets. These two aspects are currently calculated and evaluated as two separate entities.
Because we have been closely involved with these developments, we know that each structural engineer has different requirements and/or points they pay attention to. How exactly is the calculation done and what do they look for? Do they include the insulation in its entirety or partly, or not at all to arrive at the local distribution of the extra weight?
These questions are very interesting to consider when we are talking to the structural engineers. Usually, only the separate parts of a construction or roof sheet are examined, rather than the roof as a whole. So, for example, the pressure distribution of the insulation panels are not always included. It can be an interesting point of discussion whether or not to include them. In particular, PIR and PUR are rather hard types of insulation, and some structural engineers will include them in their calculations (at least partly), while others will not. There are thus some great challenges for the future to arrive at a uniform work procedure.
Our experience with constructive calculations
Through our close collaboration with our sister company Van der Valk Horti Systems, which has been active in the greenhouse cultivation sector since 1963, we have almost 60 years of experience with constructive calculations and these kinds of discussions. Given this competence, we understand what a structural engineer is saying, and we can often come to a sound solution with a number of small adjustments, within the norms, which all involved parties can be happy with. We have solved numerous cases in which the construction of the roof was initially judged not adequate for placing solar panels but where they were eventually placed.
Our role as suppliers of mounting systems has also changed greatly in the past few years. As more and more constructive technical knowledge is required along with mechanical knowledge for the projects, an internal projects team has been set up that specializes in solving these types of challenges. Are you facing a challenge regarding solar panels and roof construction? Feel free to contact us at +31 (0)174 – 25 49 99 or send an email to sales@valksolarsystems.com. With our many years of experience, the solution may be closer than you think.